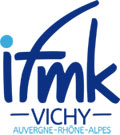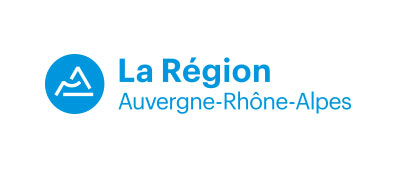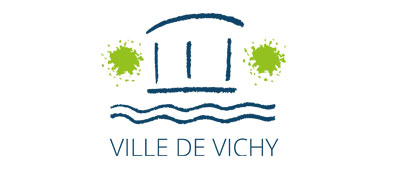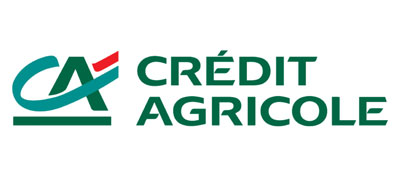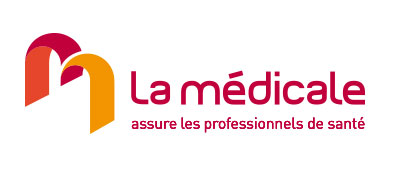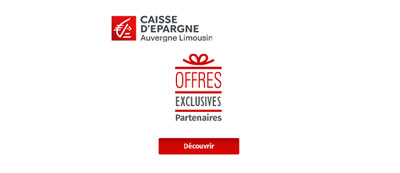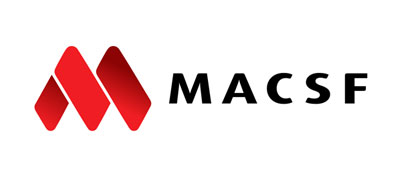The building of the IFMK Vichy has an overall surface of 3,600 sqm (38750 square feet) and includes 4 levels, accessible by stairs or elevator.
All the premises of the IFMK Vichy are accessible to people with reduced mobility.
An accessibility manager is available on site. You can contact us for any information on this specific topic' at the email address: referent_accessibilite@kine-vichy.fr
The 4 levels are distributed as follows:
Ground Floor: Home - Administration - Hall with 6 information screens for students and trainers - Access to the 2 auditoriums
Garden level: Auditorium 1 and 2 - 4 modular Tutorial rooms - Research room - Student relaxation area
1st floor: Library - 4 practicum rooms
2nd floor: 6 practicum rooms and 1 tutorial room


